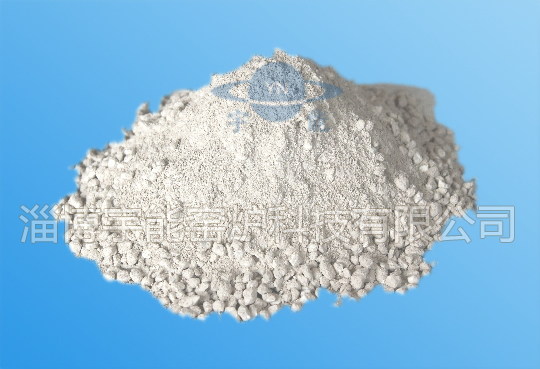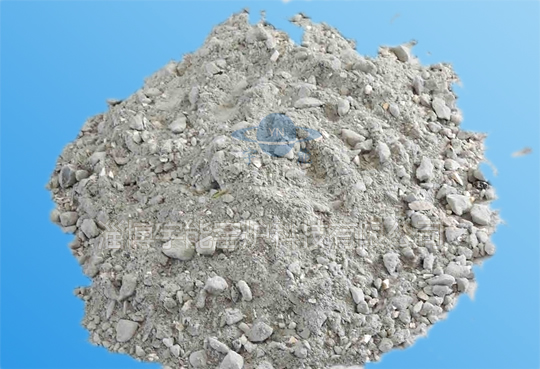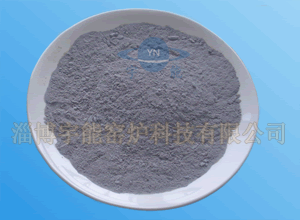Zibo Yunneng Kiln Technology Co. Ltd. Zibo Yunneng Kiln Technology Co. Ltd.
Free delivery samples
high quality assurance
Engineer's door-to-door guidance
lifelong technical support
Contact us+86159669653330086-533-5331887
Zibo Yunneng Kiln Technology Co. Ltd. Zibo Yunneng Kiln Technology Co. Ltd.
Free delivery samples
high quality assurance
Engineer's door-to-door guidance
lifelong technical support
Contact us+86159669653330086-533-5331887
Home -> News -> News -> Industry News ->
I. application of new construction technologies
1. New material for concrete construction —& ndash;Steel fiber reinforced concrete
With the continuous development of the construction industry, human beings have higher and higher requirements on architecture, not only for habitability and production applicability, but also for a strong sense of The Times, so that architecture presents artistic beauty.Landmark residential and industrial buildings have also become the pursuit of the direction, in order to achieve artistic effect, the construction of concrete construction technology requirements have been increased.In order to make the artistic sense of architecture and practicality can be reflected, China's construction industry experts studied out of the steel fiber concrete.Steel fiber concrete is a kind of composite material which is made by mixing suitable amount of steel fiber into ordinary concrete.In addition, SFRC has a good energy absorption capacity, so it makes the components have excellent impact resistance, for the structural seismic resistance has greatly improved.The application of SFRC is a breakthrough in concrete construction technology, which makes up for the lack of tensile ability of building materials and promotes the development of construction technology
2. New waterproof construction technology is widely used in construction
2.1 waterproof concrete structure
Waterproof concrete structure refers to the integrated concrete or reinforced concrete structure with certain waterproof ability due to its compactness, which has functions of bearing weight, enclosure and impermeability, and can also meet certain requirements of freeze-thaw resistance and erosion resistance.Compared with coil waterproof layer, waterproof concrete structure has many advantages, such as wide source of materials, simple process operation, improved working conditions, shortened construction period, saving project cost, convenient inspection and maintenance, etc. It is often used in industrial buildings.
2.2 update and development of waterproof materials
The traditional way of using waterproof materials to achieve the waterproof effect is asphalt waterproof. Now, through the unremitting efforts of scientific research experts, high-efficiency elastic waterproof work has been developed, such as high-polymer coil, new waterproof coating and sealant.Waterproof construction in the direction of cold work development, comprehensive mechanization level is also improving.The application of new type waterproof material in cement penetration non-crystalline waterproof material, for example, it is a high strength cement as the carrier, the characteristic of active substances and micro silicon powder modified, on this basis, we have developed a polymer modified cement-based infiltration non-crystalline waterproof coating repair mortar, concrete admixtures, structure, and other products.
At present, it has been widely used in the construction of our country.Through the application of practice in building construction verification, cement-based permeable amorphous waterproof material permeability, waterproof performance is durable, with other materials can not be compared with the self-repair function, the overall water resistance is strong, can resist the erosion of chemical substances, and play a role in steel reinforcement protection;And environmental protection non-toxic, does not produce the harm gas, the construction is simple, to the complex concrete foundation surface adaptability is good.In any complex environment, especially the environment where water level often fluctuates and changes, and is often subjected to mechanical vibration, such as spillway, pool, subway tunnel, basement and other structures, the superior performance of cement-based permeable amorphous waterproof material is more prominent, which solves the problem that general waterproof materials cannot solve.
3. Construction technology of fair-faced concrete
Due to the increase of population, the per capita available space decreases. In order to obtain larger and better living conditions, the growth of high-rise buildings becomes inevitable.In order to meet the technical requirements of high-rise buildings, cast-in-situ reinforced concrete structures are more and more applied in building construction.Fair-faced concrete technology is a new technology in cast-in-situ reinforced concrete technology. It is the concrete that directly USES the original pouring surface as the decorative surface, which is plain and natural and reflects the pursuit concept of human being returning to nature.
In addition, according to the decorative effect can be divided into 3 categories: ordinary fair-faced concrete, veneer fair-faced concrete, decorative fair-faced concrete.As a new technology of concrete technology, the raw concrete technology takes the original pouring surface as the decorative surface, which makes the construction more simple and convenient, reduces the cost, greatly accelerates the project progress, and reduces the maintenance workload after the project is used, and the maintenance cost is lower.Such construction in the construction of industrial buildings to improve the firmness of the building, but also to save the cost of the project, in the rapid growth of today is undoubtedly beneficial to industrial buildings.
4, & otherUni-axial & throughout;The construction technology
In general, many projects are usingUni-axial & throughout;During construction, the construction shall follow the following procedures:
(1) bored cast-in-place pile for construction of underground diaphragm wall and middle supporting column;
(2) excavate an underground layer of earthwork, construct top ring beam, cup mouth, waist beam, vertical and horizontal support, and construct a floor slab;(3) earthwork excavation of the second underground floor shall be carried out at the same time.After earthwork excavation is completed, floor construction (i.e. formwork, steel reinforcement and concrete construction) is carried out.
(4) after the bottom plate is maintained for a certain period of time, the construction can continue and the above construction process can be repeated, namely, the underground excavation and construction of the corresponding floor slab, and the construction of beam, plate and column structure continues on the ground.At the same time, it can be inserted to complete structural works such as partition wall inside the basement.
(5) decoration and water and electricity installation projects are carried out on the ground and underground at the same time.
1. Technical requirements of underground wall enclosure
For underground diaphragm wall enclosure structure is the primary key part of construction, it is not only a temporary enclosure structure, but also a part of the main structure, its construction quality is very critical.Special attention should be paid in the construction:
(1) take measures to prevent collapse, strengthen foundation cleaning or bottom grouting
(2) it is very important to keep the stability of the diaphragm wall and prevent the collapse of the wall in the process of grooving.If accidents occur, not only the risk of buried trenching machinery may occur, but also the subsidence of the ground will be caused, causing damage to nearby buildings and pipelines.Therefore, it is necessary to take necessary measures in mud wall protection, pay attention to the changes in geological conditions and construction, so as not to cause problems.
After the completion of the trenching of the underground diaphragm wall, measures should be taken to clear the foundation and ensure that the thickness of the sediment meets the requirements of the specification and design. For the coastal areas with slurry wall protection, after the completion of the trenching of the underground diaphragm wall, measures such as grouting at the bottom of the tank can be taken to ensure that the bottom of the underground diaphragm wall meets the requirements of the specification and design.
(2) measures should be taken to ensure the verticality of groove section
(3) take anti-leakage measures to ensure the quality of concrete and joints in the groove
2. Construction of middle supporting column
The function of supporting column is in “Uni-axial & throughout;During the construction period, it shall bear the structural dead weight and construction load of underground and abovementioned floors together with the basement structure before the concrete of basement floor is poured.After the basement is poured, it is connected with the bottom plate as a whole, and as a part of the basement structure, it transfers the superstructure and the load it bears to the foundation.
Because the middle supporting column of the upper column of the lower pile is not only the support of excavation, but also the permanent bearing column of the structure.Its axis position and verticality must be accurate.Generally the control error is within 2 mm.Because of this, the construction positioning and drilling accuracy of engineering pile and its connected stress column should be higher than that of ordinary pile.
The position and quantity of the middle supporting column should be determined by calculation after detailed consideration of the basement structure layout and construction plan.Generally arranged in the position of the upper column or vertical and horizontal wall intersection.
As the upper part of the middle supporting column is mostly steel column and the lower part is concrete pile, the method of cast-in-place pile is often used for construction.The construction methods of the concrete pile at the bottom of the middle supporting column can include bored cast-in-place pile, casing cast-in-place pile or bored cast-in-place pile.
3. Control of deformation and settlement during construction
The construction of wall, floor and column is carried out after the closure of the concrete floor, and the deformation of the enclosure structure in excavation has been completed. The construction is carried out in the space created by the enclosure structure. After accurate measurement, the formwork is supported, reinforced steel bar is tied and concrete is poured.However, the retrograde wall, floor slab and column are not only temporary supporting structure, but also part of the structural wall, whose deformation and settlement must be controlled according to the structural requirements.To this end, attention must be paid to:
(1) strengthen construction monitoring and control the deformation and settlement value according to the requirements of each working condition, especially the uneven settlement of underground diaphragm wall and structural column.The uneven settlement of the wall and column will cause the floor to crack.It should be 10 ~ 20 mm to control the settlement value so that it can meet the specification requirements.
(2) in order to achieve careful construction, the reverse construction conditions are poor, and the influence of unknown factors during construction is also large. Before the foundation pit's underground wall retaining structure forms support, the overall stiffness has not reached the design requirements, at this time, the deformation of the underground wall retaining structure and the deformation of the pile column will bring difficulties to the construction.The construction unit should cooperate closely with the design unit in order to have an effective control over the vertical and horizontal deformation of underground wall envelope and piles.It is necessary to cooperate with the design unit to modify the geotechnical parameters of various working conditions and take corresponding countermeasures.These measures may include slowing down or speeding up the speed of excavation, partial excavation or bottom grouting, and of course, controlling the construction speed of the superstructure
(3) the reverse construction method is to construct walls, beams and slabs after the excavation of the foundation pit. The weight of newly poured concrete may be borne by the foundation first, and the bearing force of the foundation will be tested. If necessary, foundation treatment is needed to control deformation.
4. Dewatering in foundation pit
The construction of deep foundation pit must be dewatering, which can greatly improve the performance index of soil, improve the safety and efficiency of personnel and tools in underground construction, and ensure the normal construction process of basement formwork.Successful dewatering of deep foundation pit can ensure good construction conditions.Before excavation, sufficient well points should be arranged in the foundation pit for dewatering, and the dewatering can be carried out continuously during the whole construction period to meet the requirements of construction.
5.
Excavation technique in reverse construction
(1) digging is an important link.It is difficult to dig the ground with roof, which is not only the key factor affecting the construction period, but also the main reason of deformation and the key of construction safety.In the current general subway station construction method, the reverse method of cover excavation has relatively small adverse impact on the project environment, and its comprehensive technical and economic indicators are relatively ideal.The operation time of road surface exposure is short, which has little impact on the commercial and traffic environment around the project.As the supporting system of the envelope, the structural body itself has higher stiffness, which can significantly reduce the deformation of the envelope and its surrounding environment.Its cost is between open dig and underground dig, relatively low.Therefore, the reverse method of cover digging has great application value in the urban center area with prosperous business, dense buildings and heavy traffic.It has been applied in large-scale subway station projects in Beijing, Shanghai, guangzhou and nanjing.
(2) for the open reverse method, the horse track method is often used as the excavation and excavation channel.
6. Ventilation, electricity and lighting in reverse construction
Ventilation, lighting and electrical safety is an important part of retrofitting construction. If there is any carelessness, it will lead to a big accident, which will bring great harm to the construction. It is particularly important for the construction organizers to pay attention to these links.
When pouring the floor slabs of the basement, air vents shall be set up according to the excavation route in advance. When the excavation working face expands forward, once the air vents are exposed, high-power eddy current fans shall be installed immediately, and the fans shall be started to supply air to the operating surface of the basement in time.Continuously to each air supply mouth to send fresh air, so that fresh air through the working face, and then from the excavation of reserved hole outflow, the formation of air circulation, in order to ensure the construction of workers from the construction of enough air, so as to ensure the safety of construction.
When the underground part is under construction, the power line and lighting of the construction should consider to set special waterproof line and be buried in the beam, board and column structure reliably. The special waterproof distribution box should be set on the pre-specified column. Once set, it cannot be moved easily.As the underground working surface advances, the lines from the distribution box to the electrical equipment must adopt double-layer insulated wires, which should be laid on the bottom of the floor. After the completion of construction, the overhead lines should be closed in time and the power supply should be cut off.At the same time, in the whole construction process, a full-time security officer should be set up for mobile inspection, supervision of all kinds of safety facilities, and find problems, timely take measures.
Underground lighting are all low-voltage lighting.
7. Joint construction of column, beam and slab wall
(1) compared with the forward construction method, the structure node form of the reverse construction basement is different.The joints of wall and beam, column and beam should meet the design requirements.Generally, steel rings can be reserved on the pile under the middle supporting column, and embedded parts can be reserved on the corresponding part of the underground continuous wall, respectively welding steel plate, rewelding steel plate, then binding or welding beam bar, and then pouring concrete.After the foundation plate is completed, the concrete of external composite column and composite wall is finally poured.As for the pouring concrete method used in reverse construction, because the concrete enters the mold from the side of the top of the formwork, in order to facilitate pouring and ensure the compacting of the concrete at the joints, the spacing of vertical steel bars should be adjusted appropriately, and the formwork at the top of the members should be made into a flared shape.
Generally, the horizontal component is poured first, and the vertical component is finished twice.Therefore, the location of buried parts in construction must be accurate and intact, and the welding should be firm, and measures should be taken to make the concrete after pouring, so as to make it compact and free from shrinkage cracks.
(2) the beam, plate and column formwork system of retrograde construction shall be designed in a targeted way.
(3) in the concrete pouring of wall columns, fake brackets are left at the feeding place to meet the requirements of joint compacting, and secondary grouting is conducted when necessary.The following three methods are adopted at home and abroad: direct method, filling method and grouting method.
8. Technical measures to control land subsidence
Measure the pros and cons of an underground engineering design, observe the level of a unit of the construction of its ultimately depends on the structure of the how much the influence of construction on the surrounding environment, especially in the center of the city construction, belong to the category of renovation of the old city, there are a lot of old buildings around and there are a lot of underground pipeline, if can use reliable design and reasonable construction, will be relatively small impact on the surrounding environment.
It is very beneficial to control the land subsidence in the surrounding environment.The structural beam, plate and column constructed by the reverse method first form a space with larger stiffness, which is far better than the traditional supporting method adopted by the normal method.Of course, the comprehensive design and construction measures, combined with the characteristics of the reverse method, will achieve the desired goal of controlling ground deformation.
Application of new energy-saving building materials
Relevant Product Display
 Wear-resistant refractory castable D-17MA
Wear-resistant refractory castable D-17MA
 Standard castable series
Standard castable series
 Lightweight insulated castable _ insulated refractory castable
Lightweight insulated castable _ insulated refractory castable
 High temperature anti - corrosive spray paint PT-160
High temperature anti - corrosive spray paint PT-160
Relevant information
Hotline